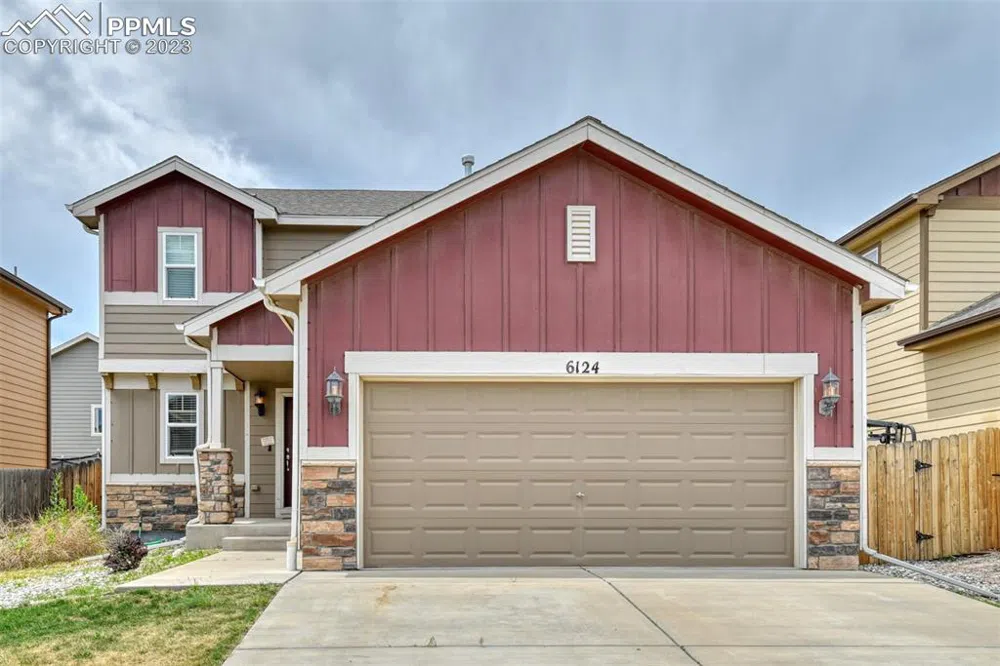MOVE IN READY! This beautifully maintained two story, 3 bedrooms and 3 bath home is move in ready. The unfinished basement can be finished to fit your needs with additional bedrooms, bathroom, family room or whatever you may need. When you enter this home you are greeted with ceramic tile floors leading into the great room. The great room contains the living area with carpeting, dining area and the kitchen both with ceramic tile floors. The dining area has a walk-out patio door to the back yard. The kitchen features a counter bar, pantry, cabinets, smooth top electric range oven, refrigerator, new dishwasher and built in microwave. Off of the kitchen you will find the laundry room, garage access door, and an additional large walk in pantry. The main level also includes a powder bath. Upstairs contains the spacious carpeted master bedroom complete with its own 5 piece ensuite with tiled soaking tub, walk in shower, double sink vanity, ceramic tiled floor and carpeted walk in closet. Upstairs you will also find two more carpeted bedrooms, one with a walk in closet, and a full hall bathroom with a vanity, tub/shower combo and tiled floor. Enter the fully fenced backyard from the dining room onto a concrete patio or through the side gate from the side of the house. Both the front and back yards contain a fully automatic sprinkler system. This home is located within minutes from Fort Carson, Peterson Space Force Base, and Schriever Space Force Base. Close to schools, parks, trails and just a short distance from shopping and dining.



